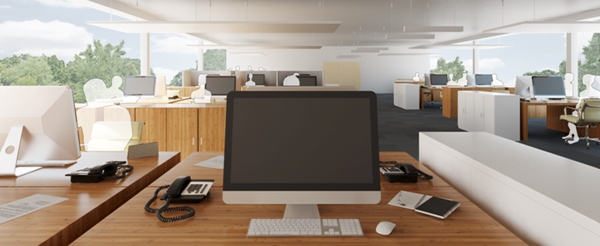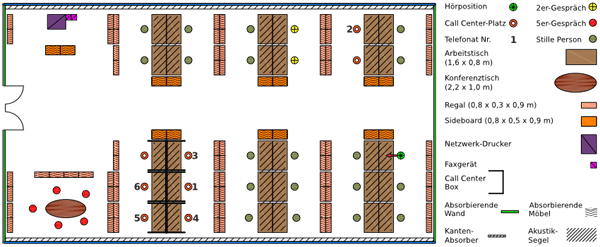Simulating the acoustics at the office workplace in the planning phase already
The increasing technologisation of office workplaces resulted in increased requirements regarding the work environment. This is particularly applicable to its acoustic quality.
Undesired noise is a significant stress during office work - be it due to environmental noise, building service engineering facilities, IT devices, or undesired but understandable speech. In this, these stresses may be minimised by prematurely taking into consideration acoustic protection and room acoustics when planning office premises.
Today, computer-aided visualisation of the planned premises is used increasingly when designing office premises. In this, it is also possible to virtually access the building to be erected and its rooms prior to starting any construction work.
From visualisation to auralization
In most cases, only the visual aspect is emphasised when simulating the premises. Acoustic issues, such as "How does the room sound?", "What does speech sound like in the planned room?", "How much noise from the street or from loud production areas will reach the future workplace?", are probably conveyed using calculated values, but not using an acoustic presentation.
In order to address these issues, auralizations may be used. This way, the subjective effect of noise-reducing measures can be experienced with one's own senses. Thus, the advantages of a conscious acoustic design and technical planning of the workstation environment can be experienced.
Auralization for Office Design
In cooperation with the Federal Institute for Occupational Safety and Health (BAuA), the Institute for Radio Engineering (Institut für Rundfunktechnik - IRT) developed Auralization for Office Design. They are intended for architects, civil engineers, and building constructors, as well as planners and operators of office premises and workstations. These auralizations may be displayed by a PC with an updated Internet browser.
Numerous acoustic sources, from the sound a printer makes via telephone calls up to the sound of walking people, were recorded and used according to several "scripts" within the framework of the room-acoustic simulation of realistic audio scenes. The AUVIS (Auralisation Virtueller Studios - auralization of virtual studios) program developed by the IRT was used for the computer-aided simulation of the acoustic fields and the auralization. This program has proven to be successful particularly for planning acoustic control rooms.
Audio examples illustrate the advantages of a conscious acoustic design
The audio examples are divided into the topics office for one person, office for 3 persons, and open-space office. Regarding the open-space office, there are examples for acoustic design options for thermally used ceiling area. The influence of the workstation arrangement, the distribution of absorption in the room, the effect of different glass separation walls and furniture, as well as the effect of noise-absorbing office furniture is presented.
For the office for one person, different acoustic protection regarding the adjacent rooms and the outdoor area (traffic noise) is presented. Taking the office for 3 persons as an example, the influence of room-acoustic absorption, the arrangement of the workstations, as well as the effect of acoustic protection screens is demonstrated on the other hand.

Floor plan representation and 3D visualisation
The variants are documented on floor plan representations. For the open-space office, 3D visualisations are offered additionally in order to also illustrate the visual effect of the measures performed. The player used allows for seamlessly toggling between the examples. Hence, the user can directly compare the audio examples with one another and perceive differences best. The audio examples are optimised for being played back via headphones. However: when playing back the examples via speakers, these devices and mainly the room the playback is performed in may falsify the hearing experience. Additional information on installing and using the auralizations is explained in the respective manual.

Simulationen of acoustic parameters
By the use of the simulations acoustic parameters can be calculated which support the risk assessment and allow the definition of target values in the room acoustic design.
These acoustic parameters include: speech transmission index (STI), distraction radius, privacy radius, spatial decay rate of speech, backround noise level, reverberation time, buiding acoustic and room acoustic classification. In the interactive user interface, the various parameters according to te standards DIN EN ISO 3382-3, VDI 2569 (2019-10), DIN 45645-2 and DIN 4109 can be displayed.
The A-weighted energy equivalent sound pressure level (LpAeq) is also indicated in the player for all audio samples. Basic acoustic characteristics are displayed directly under the player and the other acoustic parameters can be displayed in detail depending on availability via the respective drop-down menus.
In addition, in the case of the open-plan office, so-called sound-masking noises are shown as examples. Their use is variously discussed as a measure to reduce unwanted speech intelligibility between office workplaces.
The results demonstrate the necessity and the potential, but also the limits of acoustic design options, and link the subjectively audible level of perception with technical planning variables from assessment standards and design guidelines.